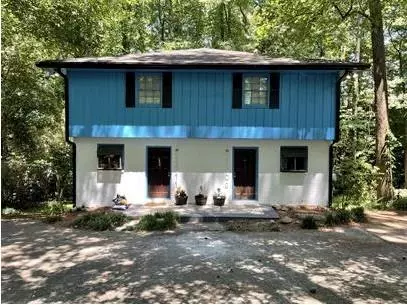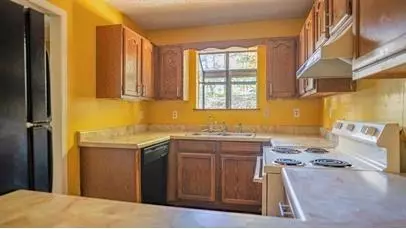2 Beds
2.5 Baths
2,310 SqFt
2 Beds
2.5 Baths
2,310 SqFt
Key Details
Property Type Multi-Family
Sub Type Duplex
Listing Status Active
Purchase Type For Rent
Square Footage 2,310 sqft
Subdivision Skyland Park
MLS Listing ID 7497882
Style Townhouse,Other
Bedrooms 2
Full Baths 2
Half Baths 1
Originating Board First Multiple Listing Service
Year Built 1986
Lot Size 0.480 Acres
Property Description
Location
State GA
County Dekalb
Rooms
Other Rooms None
Basement Exterior Entry, Interior Entry, Other
Dining Room None
Interior
Interior Features Crown Molding, High Ceilings 9 ft Lower, High Ceilings 9 ft Main, High Ceilings 9 ft Upper, His and Hers Closets, Walk-In Closet(s)
Heating Forced Air, Natural Gas
Cooling Ceiling Fan(s), Central Air, Electric
Flooring Carpet, Concrete, Hardwood
Fireplaces Number 1
Fireplaces Type Brick, Gas Starter
Laundry Upper Level
Exterior
Exterior Feature Lighting
Parking Features Driveway, On Street, Parking Pad
Fence None
Pool None
Community Features Park, Other
Utilities Available Other
Waterfront Description None
View Neighborhood, Park/Greenbelt, Trees/Woods
Roof Type Composition
Building
Lot Description Wooded
Story Three Or More
New Construction No
Schools
Elementary Schools John Robert Lewis - Dekalb
Middle Schools Chamblee
High Schools Chamblee Charter
Others
Senior Community no

Find out why customers are choosing LPT Realty to meet their real estate needs






